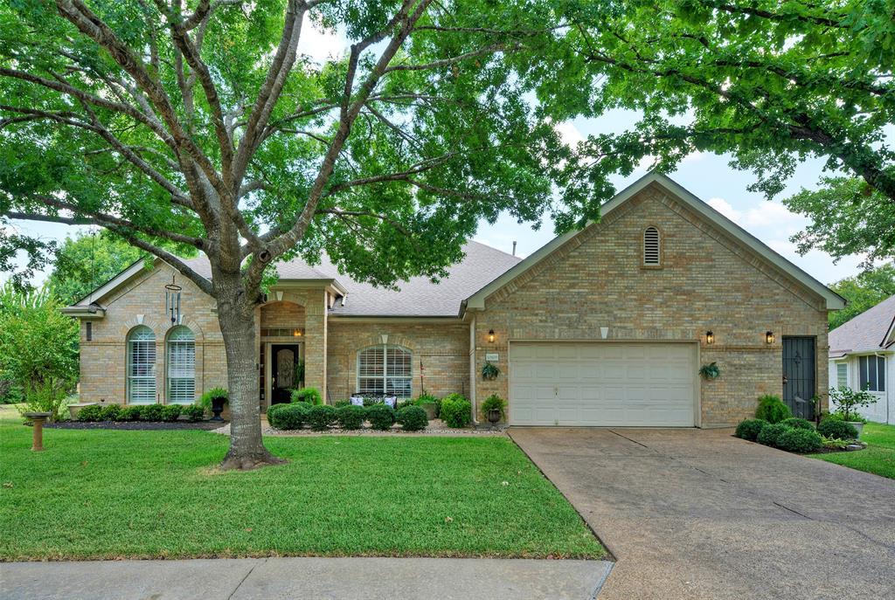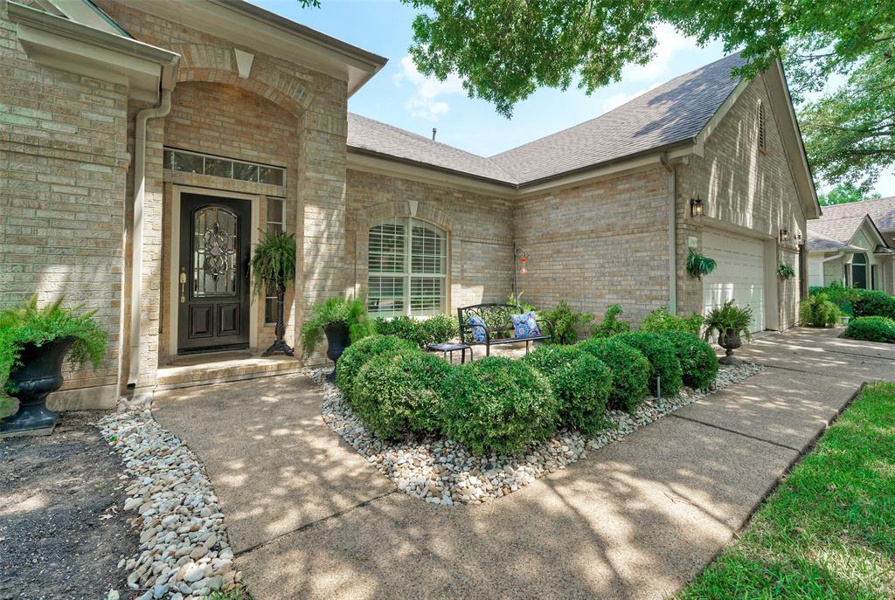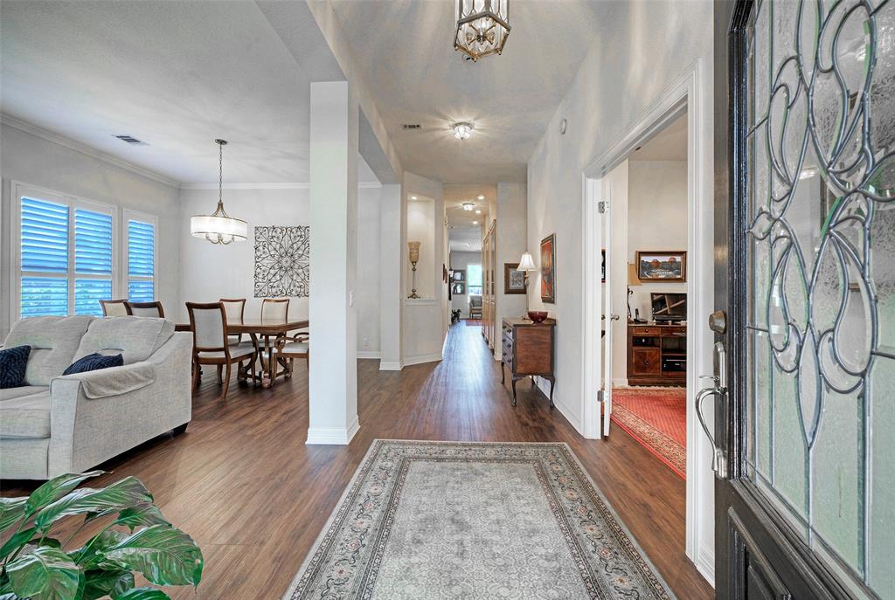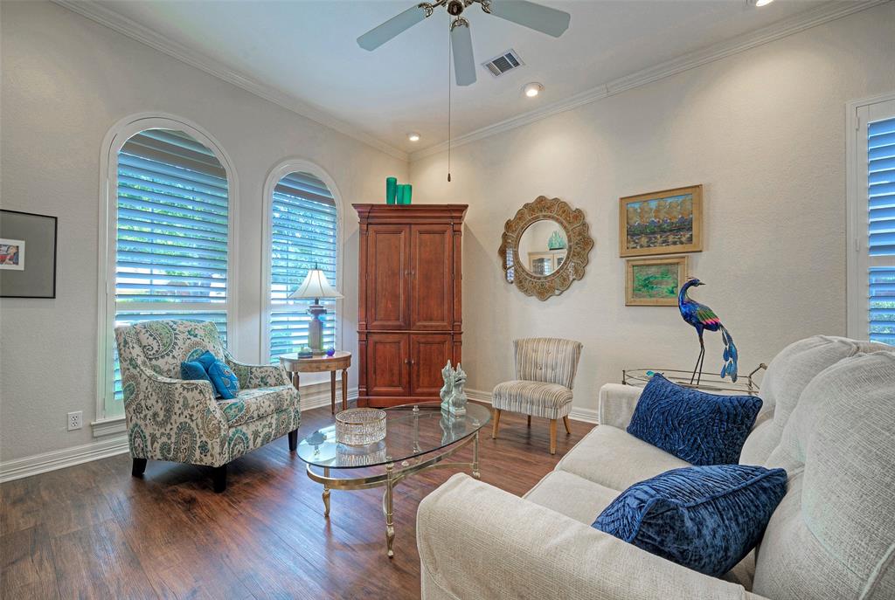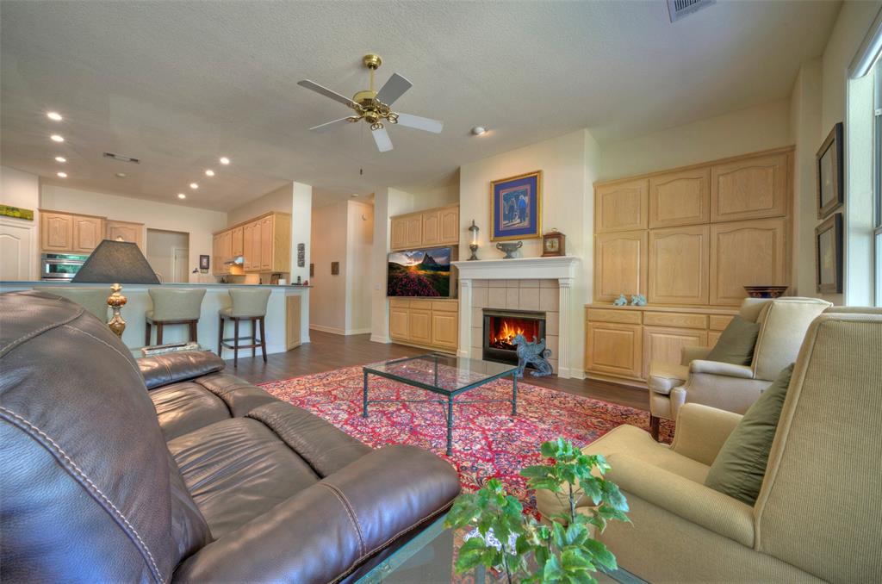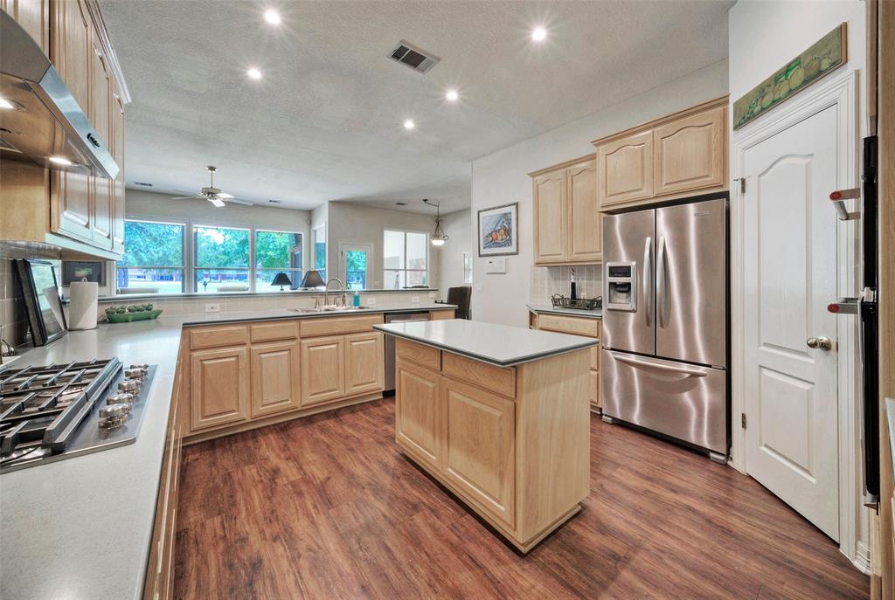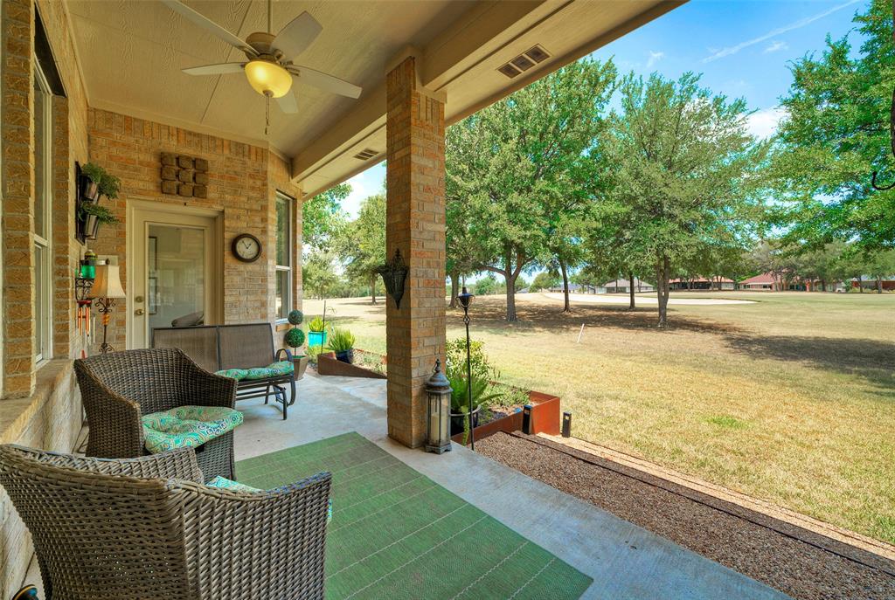Description
Gorgeous 1-story home on quiet, shaded street backs to 9th hole of Onion Creek’s North Course. Measured at 3551 square feet, the home offers flexible floor plan with multiple living and dining rooms, 3 bedrooms and 3 full baths. Abundant natural light throughout the house, with many windows showcasing golf course views. Study/4th bedroom, located off the foyer features a wall of built-ins and closet. Luxury vinyl plank floors flow from the foyer throughout most of the home. Kitchen is open to family room and breakfast area and features Corian countertops, loads of cabinets, slide outs, pan drawers, pantry and Kitchen Aid appliances. Built-in shelving and tons of storage throughout. Primary suite is situated at the back of the house with a wall of windows providing lovely views of golf course, and shades to ensure privacy. This spacious room includes a sitting area and direct access to the back patio. Ensuite bath includes dual vanities, a garden tub, separate shower and large walk-in closet. Secondary bedrooms and baths are located across the home. Also on this side, is the spacious game room. Originally designed as an artist’s studio, the room features incredible natural light as well as a wall of built-in display shelves. Originally, this display area was a closet and could easily be reconfigured back to create another bedroom. Charming sunroom provides air-conditioned comfort for golf course views. The home faces south, so the back of the house is protected from the evening sun allowing for relaxing on the covered patio at the end of the day. Thoughtfully designed landscaping, front and back, adds to the ambiance of this lovely home. Oversized garage has ample room for two cars and a golf cart. All Onion Creek homeowners are required to be part of the OCHOA, but membership in The Club is optional with various membership options available.
Address
Open on Google Maps- Address 10809 Olympia Fields Loop, Austin, Texas
- City Austin
- State/county Texas
- Zip/Postal Code 78747
- Country United States
Contact Information
View Listings- Rigo Zevada
- 512-766-2569

